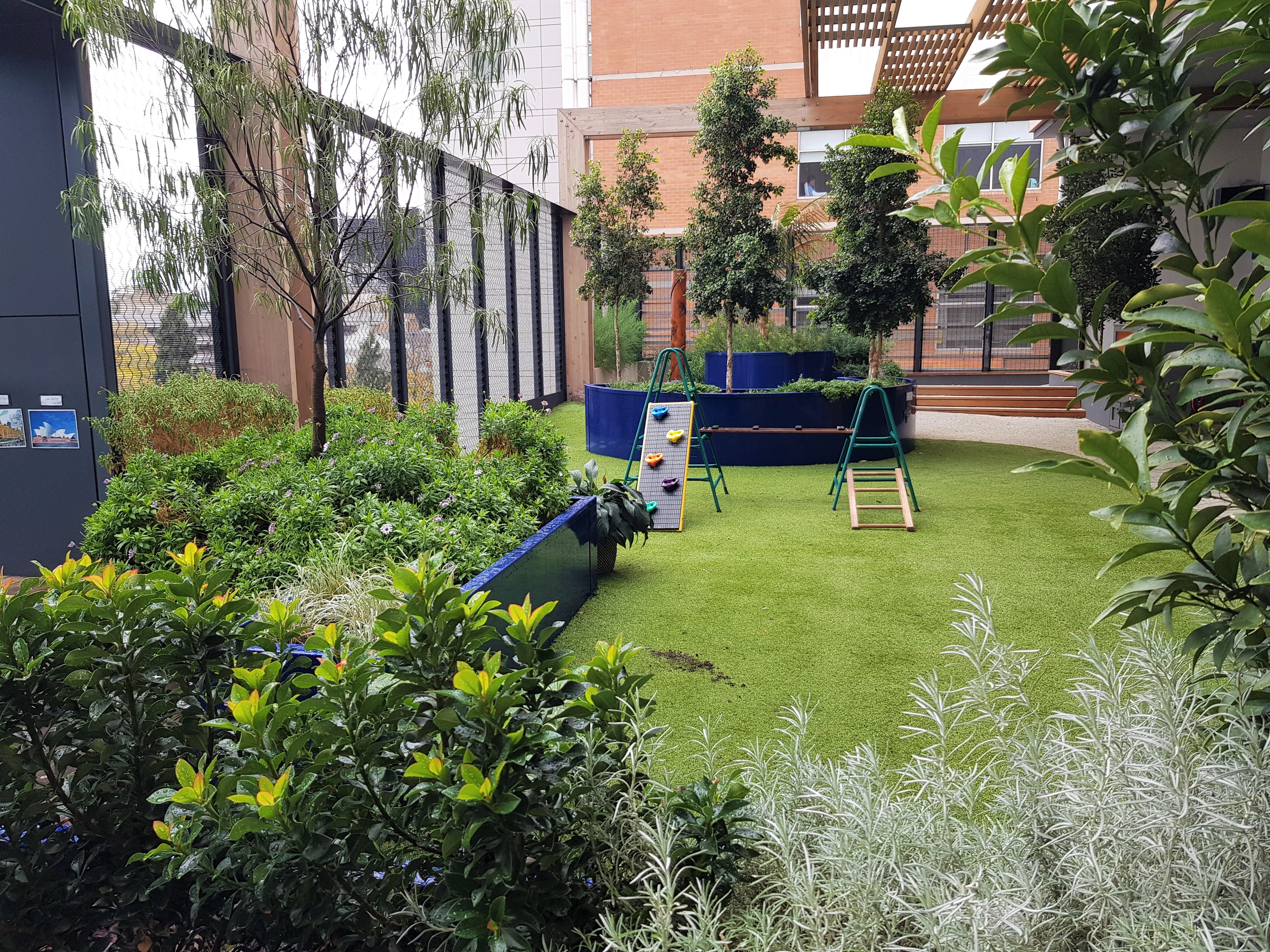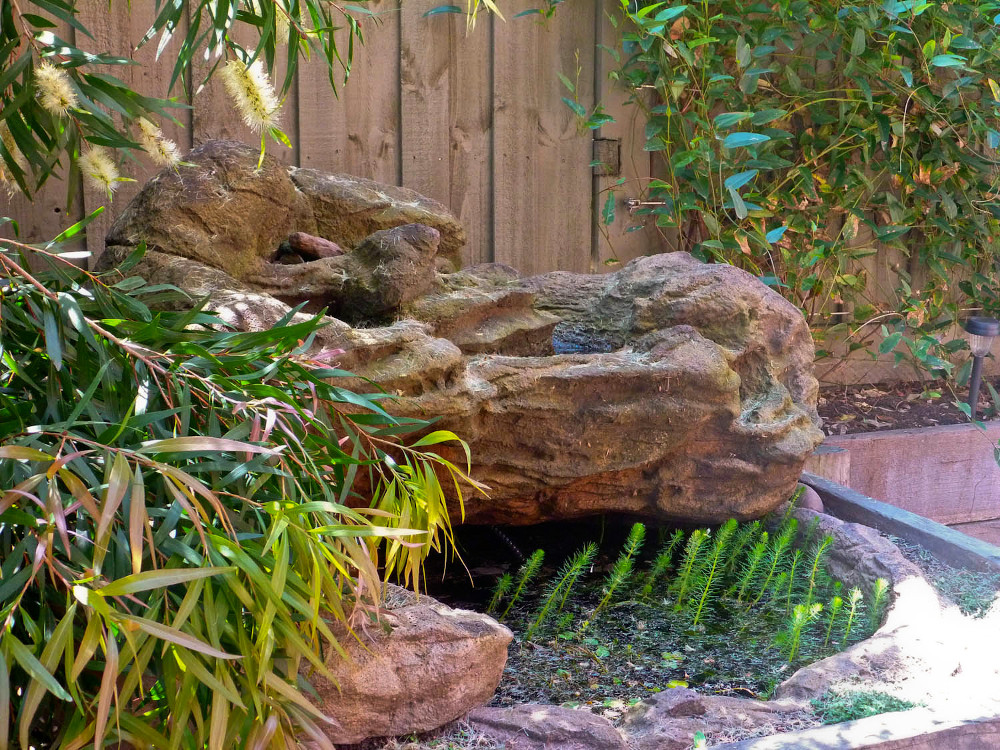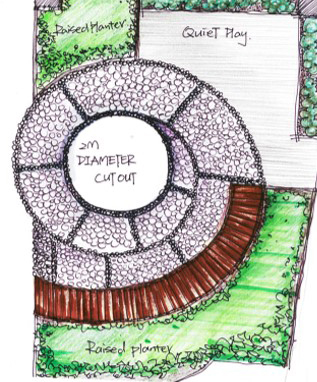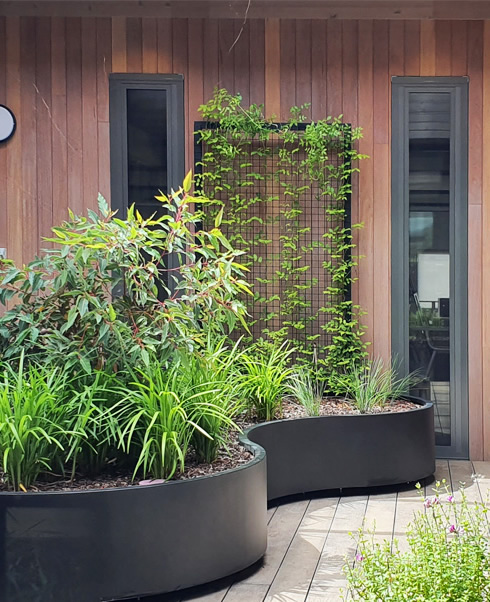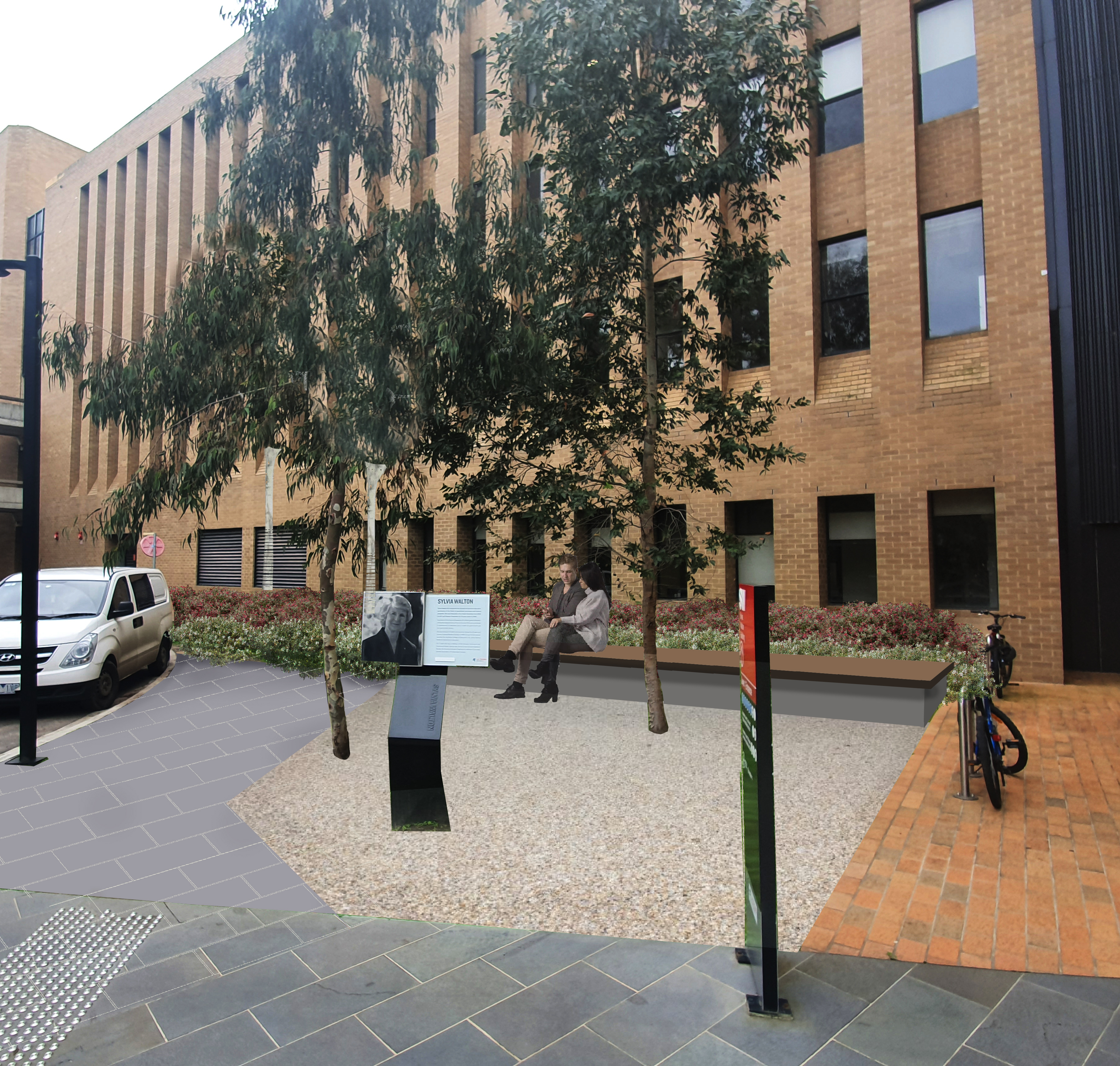Greening Urban Environments
Rooftop Playspace Sensory Planting – foliage texture, visual interest and fragrance
Residential Design Water features – sound Early years Concept Design Sensory pathways and quiet areas
Biophilic Designs in Education
In early childhood settings the importance of the outdoor play area is supported legally by the national code requirement of 7m2 unencumbered area per child, many organisations and operators prefer to allow for more than the minimum. However, in schools there is no such requirement for a minimum outdoor space per child. It is possible for there to be no, or very low quality greenspaces. This is of a particular concern for schools located in built up urban areas, where multilevel buildings dominate, and schools become landlocked.
Rooftops, vertical spaces and indoor planted areas are becoming critical to allow for this recharge. We encourage schools to allow for as many controlled, framed views of greenspace as possible, and where suitable consider indoor greenspaces. Planning for this early and ensuring that landscaped areas are integrated within the built form is essential.
Outdoor classrooms Greening Community Centres adding Greenery to be Viewed Latrobe University Concept Activating Outdoor Spaces for Use

